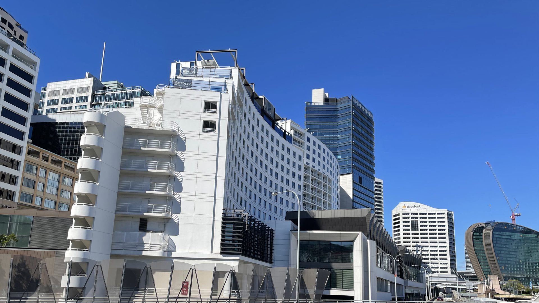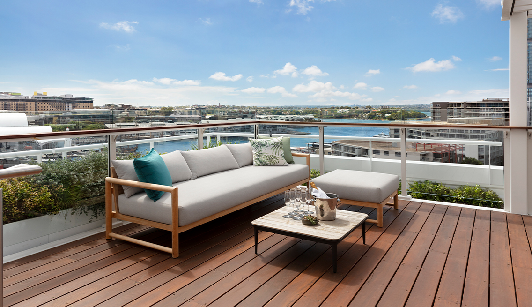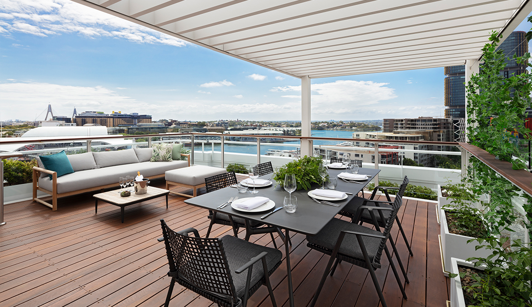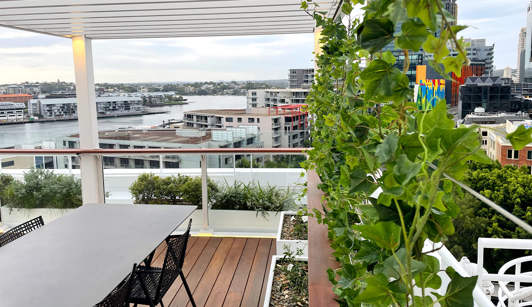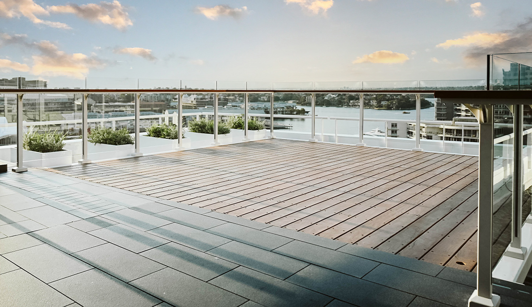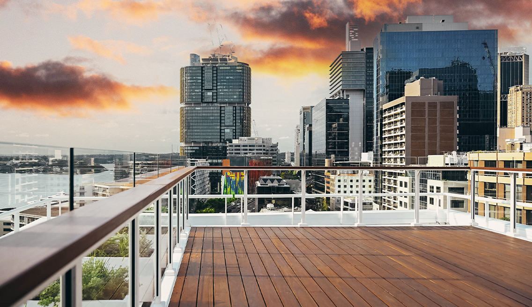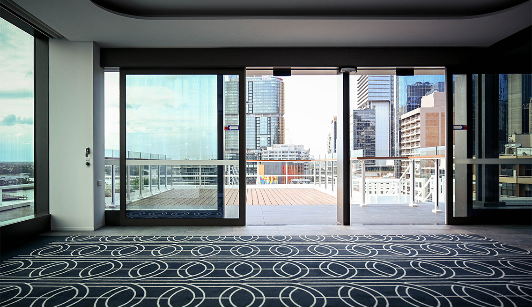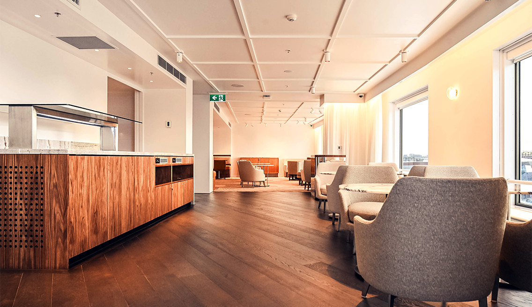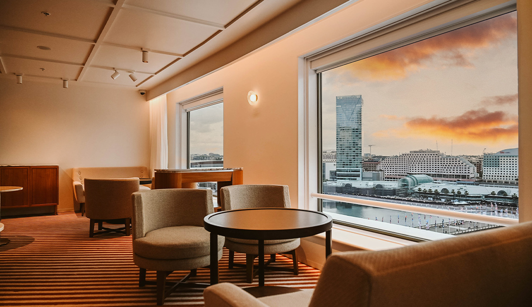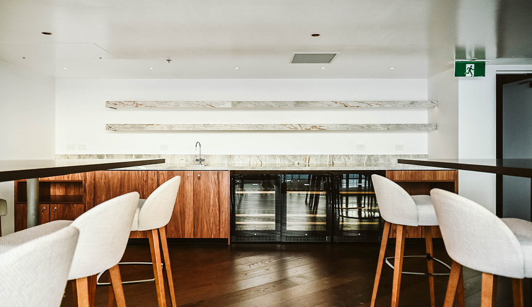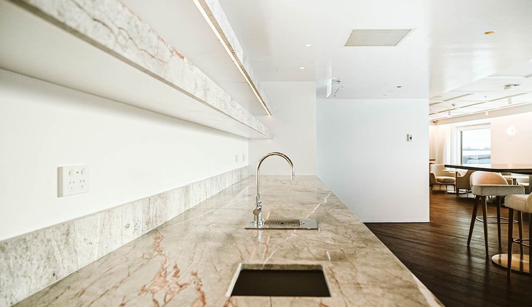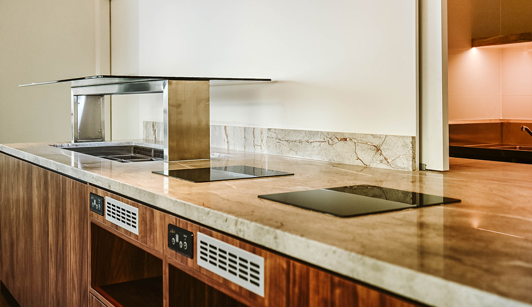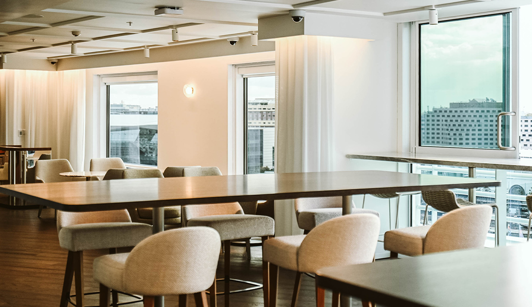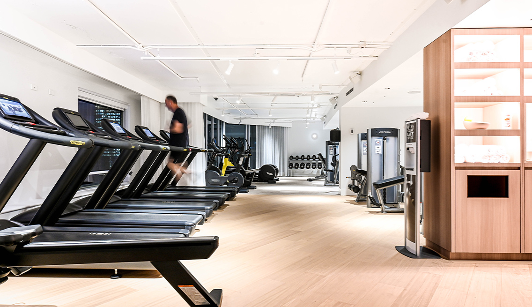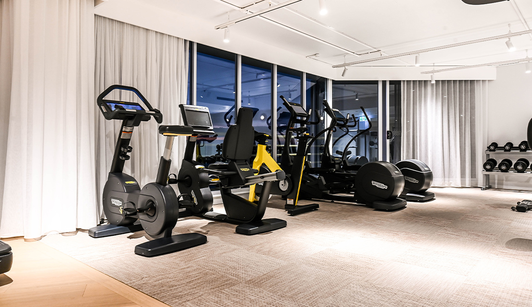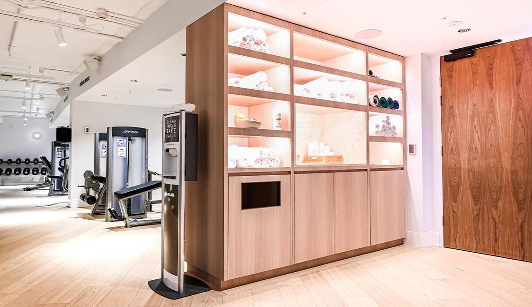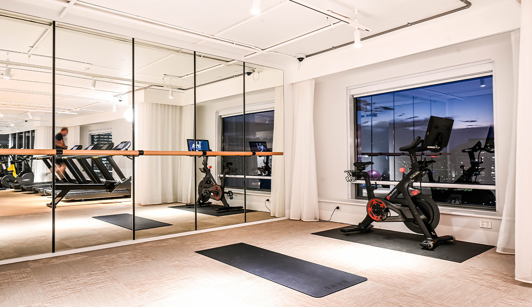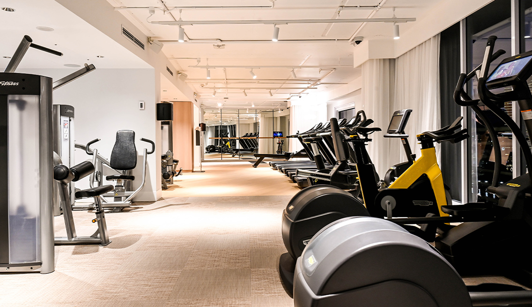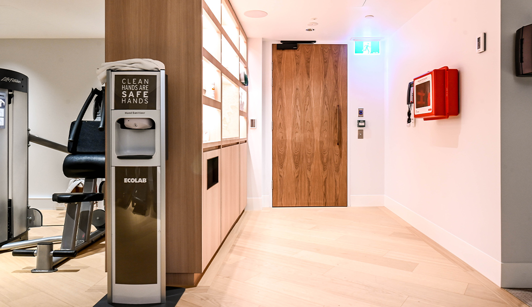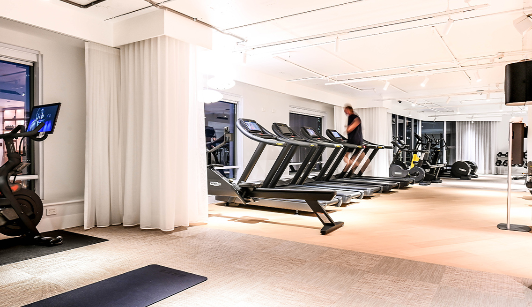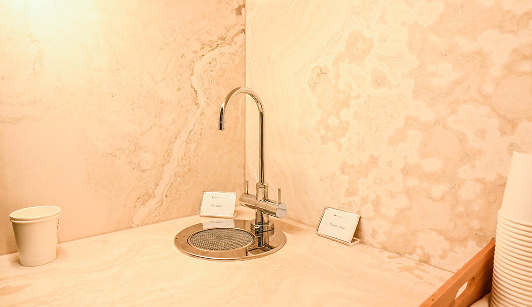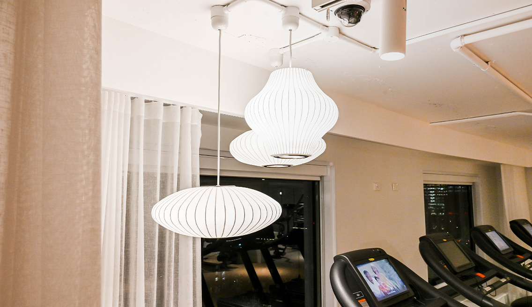The architecturally exposed structural steel, and natural spotted gum decking compliment the existing nautical design elements featured elsewhere within the hotel. Privacy screening has been created through the use of natural plants and vines.
Hyatt Regency
Foredeck constructed the suite extensions on Levels 07 and 09 of the existing Hyatt Recency for the new Presidential Suites.
The suites now offer a large outdoor entertaining space with views of Darling Harbour and Barrangaroo. Foredeck developed the design and construction methodologies to enable the works to occur safely and with little disruption to the existing live facilities and neighbouring arterial roads.

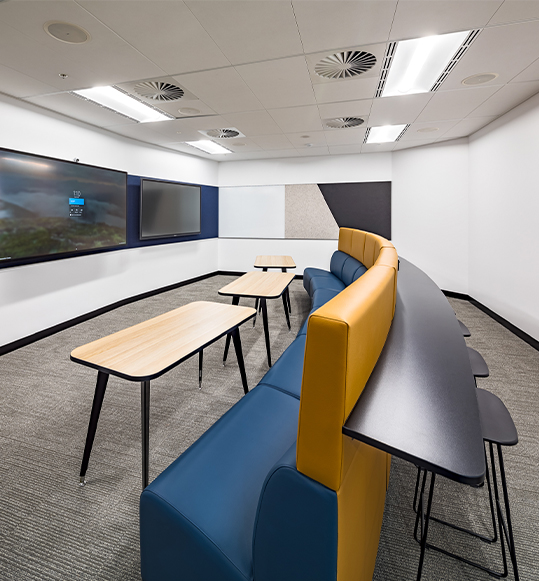
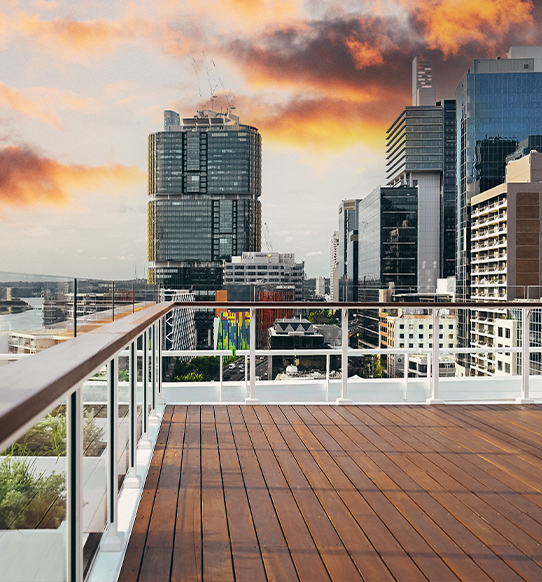

Level 11 Terrace & Upper Deck
Foredeck has expanded the Upper Deck on level 11 to now include a terrace overlooking Darling Harbour. The terrace allows for a unique experience for functions both outdoors and indoors. The Deck uses Australian Spotted Gum and architecturally exposed structural steel.
The Upper Deck also features a brand-new bar further increasing the uniqueness of the terrace and the Upper Deck.
Regency Club
Foredeck was engaged by M&L to deliver the brand-new Regency Club. 5 hotel rooms were converted to become the new location for the Regency Club. The new Regency Club features custom carpet, black forest timber flooring and Piave stone. The balcony located in the suite room was converted to become a sliding window with a high table providing a unique seating location.
Gymnasium
Foredeck was engaged by M&L to construct the brand-new gym now located on level 12 with unique views of darling harbour. The new gym features Havwoods ivory oak flooring and Bolon vinyl element cork.

